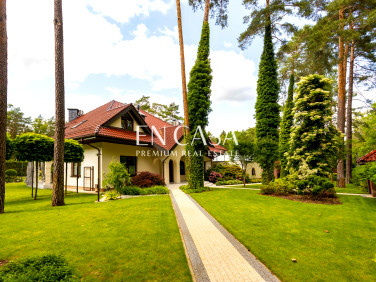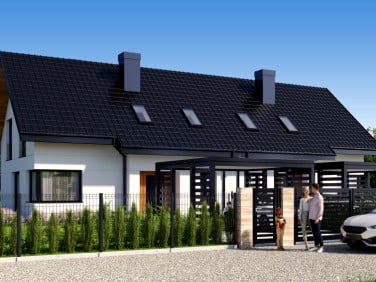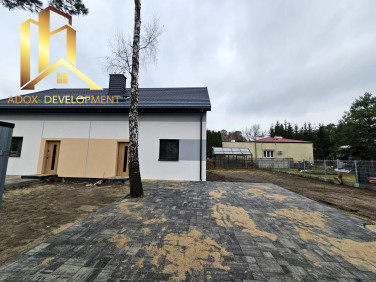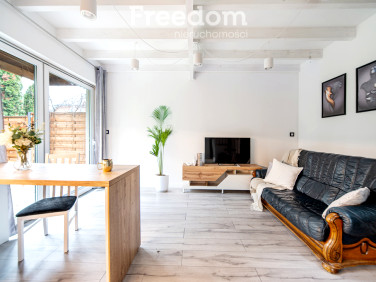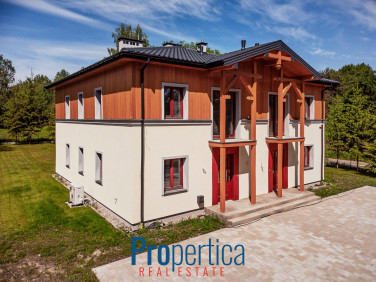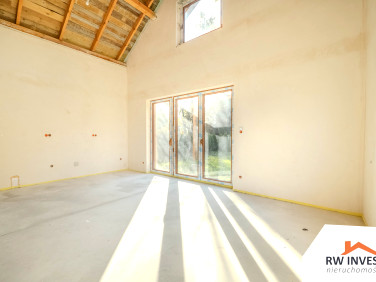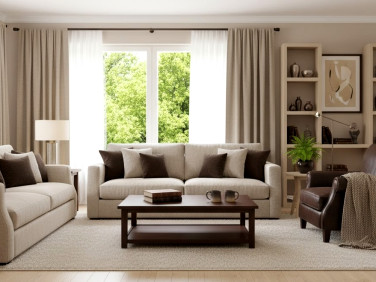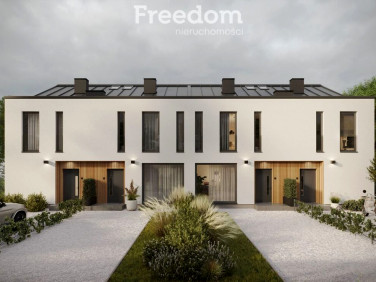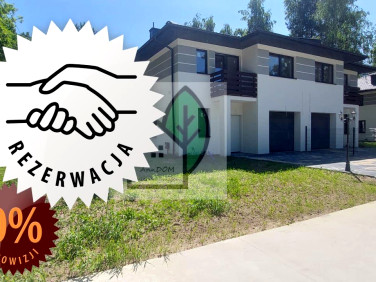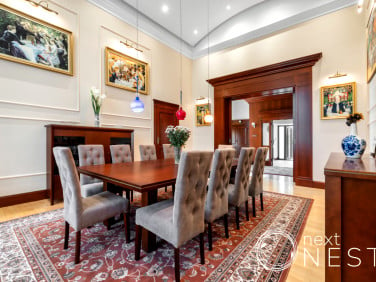cena
dowolna
powierzchnia
dowolna
Domy na sprzedaż Zalesie Górne - Oferty sprzedaży domów
12 ogłoszeń
Od najnowszych
12 ogłoszeń
Wygląda na to, że nie znaleźliśmy ogłoszeń spełniających dokładnie Twoje kryteria. Spróbuj jeszcze raz.
Ogłoszenia wyróżnione
Dom z garażem
Zalesie Górne,mazowieckie
4 970 000 zł595 m² 8 352,94 zł/m²
Rynek pierwotny
Dom z garażem Zalesie Górne
Zalesie Górne,mazowieckie
1 099 900 zł130 m² 8 460,77 zł/m²
Lista ogłoszeń
Dom z garażem, ul. Zaczarowanej Róży
Zalesie Górne,mazowieckie
3 490 000 zł566 m² 6 166,08 zł/m²
Dom z garażem Zalesie Górne
Zalesie Górne,mazowieckie
3 100 000 zł250 m² 12 400 zł/m²
Powiadom mnie
o nowych ogłoszeniach
Rynek pierwotny
Dom z tarasem Zalesie Górne
Zalesie Górne,mazowieckie
895 000 zł193 m² 4 637,31 zł/m²
Dom z garażem, ul. Wrzosów
Zalesie Górne,mazowieckie
3 750 000 zł330 m² 11 363,64 zł/m²
Dom z tarasem Zalesie Górne
Zalesie Górne,mazowieckie
1 800 000 zł217 m² 8 294,93 zł/m²
Dom wolnostojący, ul. Środkowa
Zalesie Górne,mazowieckie
1 099 000 zł241,50 m² 4 550,72 zł/m²
Dom z garażem, ul. Szarotki
Zalesie Górne,mazowieckie
2 900 000 zł317,50 m² 9 133,86 zł/m²
Dom z garażem Zalesie Górne
Zalesie Górne,mazowieckie
7 900 000 zł520 m² 15 192,31 zł/m²
Dom z tarasem Zalesie Górne
Zalesie Górne,mazowieckie
2 900 000 zł480 m² 6 041,67 zł/m²
Rynek pierwotny
Dom bliźniak Zalesie Górne
Zalesie Górne,mazowieckie
1 350 000 zł134,13 m² 10 064,86 zł/m²
Ogłoszenia w pobliżu
Pasuje w 98%
Zalesie Górne +3 km
Pasuje w 98%
Zalesie Górne +3 km
Pasuje w 98%
Zalesie Górne +3 km
Dom wolnostojący Żabieniec
Żabieniec
1 850 000 zł132,20 m² 13 993,95 zł/m²
Pasuje w 98%
Zalesie Górne +3 km
Pasuje w 98%
Zalesie Górne +3 km
Pasuje w 98%
Zalesie Górne +3 km
Pasuje w 98%
Zalesie Górne +3 km
Pasuje w 98%
Zalesie Górne +3 km
Pasuje w 98%
Zalesie Górne +3 km
Ogłoszenia archiwalne
Archiwalne
Dom wolnostojący Zalesie Górne
Zalesie Górne,mazowieckie
4 580 000 zł330 m² 13 878,80 zł/m²
Powiadom mnie
o nowych ogłoszeniach
Powiadamiaj mnie o nowych ogłoszeniach
Domy Zalesie Górne
Włącz powiadomienia
